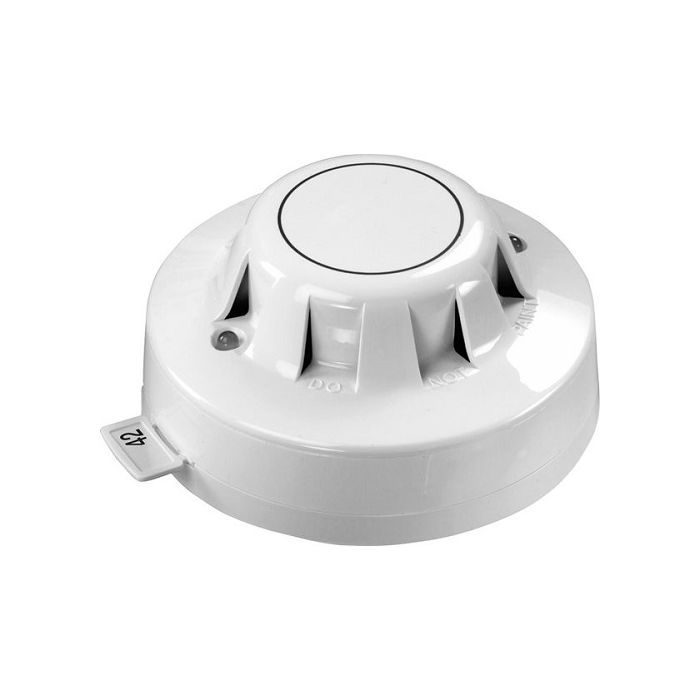Apollo Discovery Detectors Protecting Maltese Super Hospital
Apollo Discovery Detectors Protecting Maltese Super Hospital
Apollo Discovery Detectors and Devices have been installed in the 800 bed Mater Dei in Malta which was built in 2007. There are over 13,000 Apollo Discovery Detectors and devices fitted working 24/7 to protect the property.
One of the main factors in the specification of Apollo Discovery Detectors for the Mater Dei project was that the range of detectors was that they feature five levels of panel adjustable sensitivity setting, depending on the needs of the area the detectors are protecting. To further help against false alarms the apollo discovery detectors are equipped with built-in drift compensation and are LPCB approved to EN54 in every one of the sensitivity modes.
The size of the project called for a fully networkable fire alarm system to be installed throughout the site, which could also be interfaced with other systems in place throughout the buildings. The Mater Dei project consists of two main buildings as well as five satellite buildings. All these buildings interconnect a ground floor level and are between five and seven storeys in height. There is also has underground accomodation levels as well as four storeys of underground car park.

The apollo discovery fire alarm system fitted in 2007 has 15 analogue addressable fire alarm panels linked together on a site wide network. These main control panels have over 9,000 Apollo Discovery Detectors connected to them, 2,300 addressable sounders and 1,200 apollo discovery addressable manual call points. In addition the these devices there are also over 700 input / output interface module units which are used to connect the system to other services installed throughout the site. Over 100 repeater panels and five large graphical display repeater panels are sited in strategic positions through the site to alert key members of staff in nurse stations and security posts.
Within the hospital areas with ceilings over 10m high from the floor level such as chapels, halls and auditoria have had optical beam detectors in place. Other special requirements within the hospital include fire protection within computer rooms, electricity substations, service ducts and plant room. Where there are stores containing hazardous materials, intrinsically safe fire alarm detectors and equipment has been installed. The underground car park areas have apollo discovery IP rated equipment installed to prevent the equipment from being damaged by dust ingress.
Within the hospital all areas have audible alarm sounders installed with the exception of residential wards for the bedridden. In these areas any alarm activatin will show only at the nurse station positions. In areas with high ambient levels of background noise such as plant rooms and service areas, visual alarm devices have been installed along with audible alarms. Wherever a fire alarm activation is raised within the site the information is fed back to the security guard room and nurse station nearest to the incident.
An interface has been installed specifically between the building management system (BMS) and the fire alarm system network to enable complex cause and effect sequences to ensure that the evacuation plans of the building are activated correctly.






